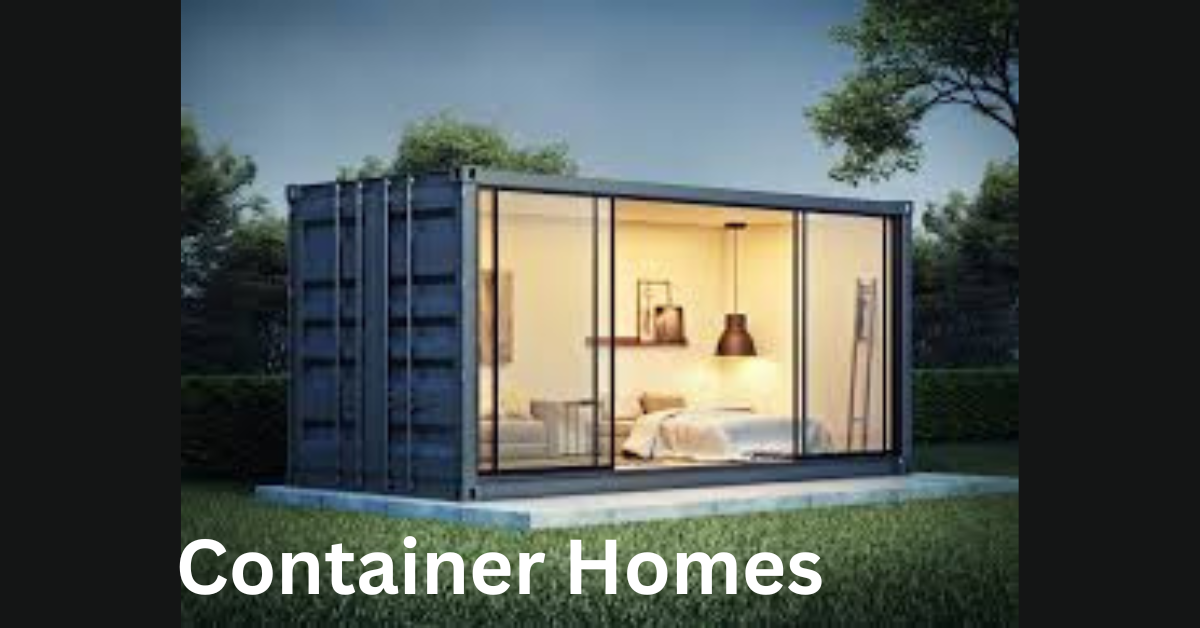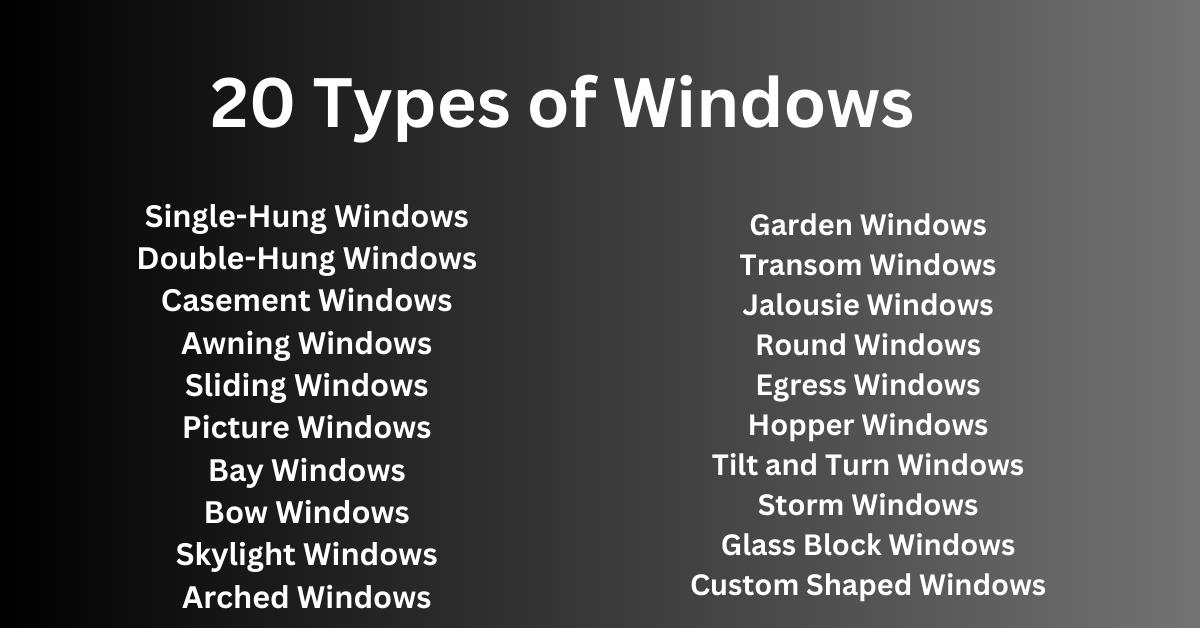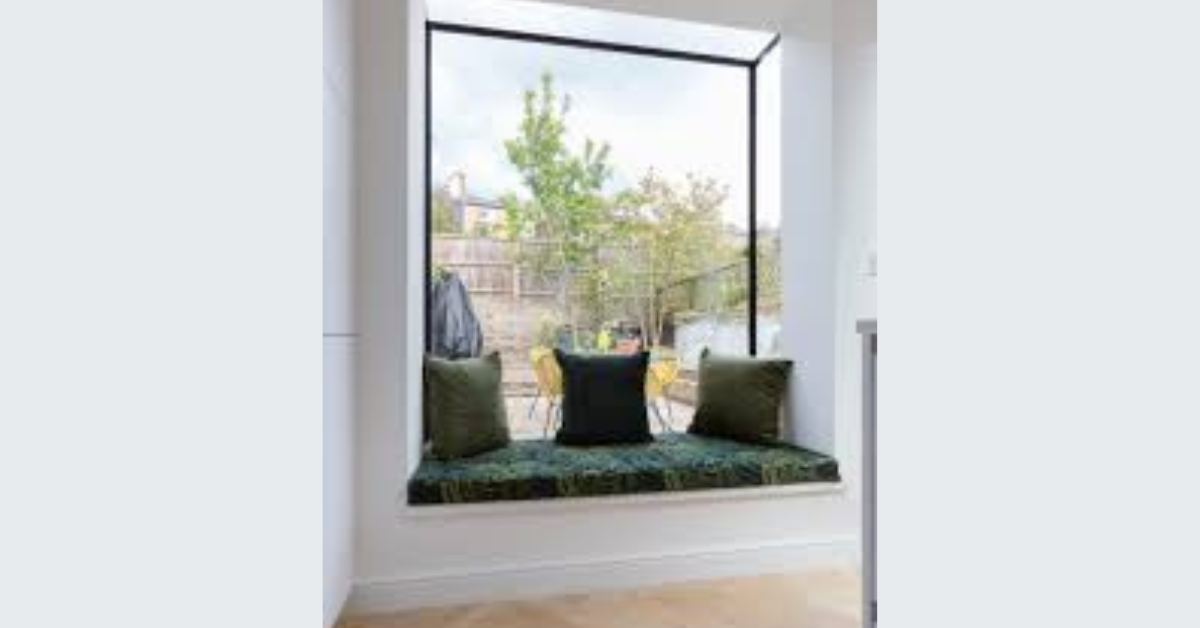Container Homes: A Modern Solution for Affordable and Sustainable Living

Introduction
In recent years, the popularity of container homes has surged as people seek more affordable, sustainable, and innovative housing solutions. What was once primarily used for transporting goods across the world is now being transformed into functional living spaces that combine creativity with eco-consciousness. These homes, built using repurposed shipping containers, are not only cost-effective but also provide a unique aesthetic appeal. Container homes have become a symbol of minimalist, eco-friendly living, offering an alternative to traditional housing that aligns with modern values of sustainability and practicality.
This article explores the world of container homes, delving into their benefits, challenges, construction process, design ideas.
1. What Are Container Homes?
Container homes are residential structures built using shipping containers, typically made of steel. These containers come in standard sizes, usually 20 feet or 40 feet long, and can be stacked, modified, and customized to create unique, durable, and functional living spaces.
Originally designed for transporting goods across oceans, shipping containers are incredibly strong, weather-resistant, and capable of withstanding extreme conditions, making them a solid base for constructing homes. Architects and designers are embracing the use of these containers as building blocks to create everything from single-unit tiny homes to multi-story residences.
2. Advantages of Container Homes
There are numerous reasons why container homes are becoming increasingly popular. Some of the key advantages include:
- Cost-Effective: Building a container home can be much cheaper than constructing a traditional house, especially when using repurposed containers. The cost of a used shipping container is significantly lower than conventional building materials.
- Quick Construction: Due to their pre-fabricated nature, containers reduce the time it takes to build a home. Depending on the complexity of the design, a container home can be completed in a few months, compared to the year or more it might take for a traditional build.
- Eco-Friendly: Reusing shipping containers helps reduce waste and the environmental footprint associated with constructing new materials. These homes are often built with sustainable features like solar panels and rainwater harvesting systems.
- Durability: Shipping containers are built to last, withstanding harsh weather and heavy loads. When used in construction, they offer a robust structure that can handle extreme conditions, making them ideal for both urban and rural settings.
- Mobility: Some container homes are designed to be mobile, allowing homeowners to transport their homes if they decide to relocate.
3. Challenges of Container Homes
While container homes offer many advantages, they also come with their own set of challenges:
- Insulation Issues: Since containers are made of metal, they tend to conduct heat and cold easily. Proper insulation is critical to ensure the home is comfortable in different weather conditions. This can lead to higher costs and greater complexity in the construction process.
- Zoning and Permits: Depending on the location, container homes may face zoning restrictions or difficulties obtaining permits. Local building codes may not always account for non-traditional homes, so it’s important to research these factors before starting a project.
- Structural Modifications: While containers are strong, cutting doors, windows, or combining containers for larger spaces can affect their structural integrity. Professional help is often required to ensure that modifications are done safely.
- Aesthetic Limitations: While containers can be modified in various ways, their boxy, industrial look might not appeal to everyone. Creating a homey, comfortable feel inside a container can take creative design work.
4. The Construction Process of Container Homes
There are several steps in this process
- Planning and Design: Start by determining the size, number of containers, and layout of the home. Working with an architect or designer who has experience with container homes is recommended.
- Site Preparation: The land where the container home will be placed must be prepared, which may involve leveling the ground, laying a foundation, and setting up utilities.
- Modifying Containers: Shipping containers are then modified to suit the design. This includes cutting openings for doors and windows, reinforcing the structure if needed, and adding insulation and plumbing.
- Installation: The containers are placed on the prepared foundation and connected. They can be stacked or arranged side by side, depending on the design.
- Finishing Touches: After the basic structure is in place, the interior is completed with flooring, walls, electrical work, and finishes. Depending on the level of customization, this can range from simple to luxurious.
5. Design Ideas for Container Homes
The flexibility of shipping containers allows for a wide range of design possibilities. Here are a few popular ideas:
- Tiny Homes: Single-container homes are perfect for minimalist living, offering a compact space that can include all the essentials—bedroom, bathroom, kitchen, and living area—in a small footprint.
- Multi-Container Homes: By combining multiple containers, you can create larger, more elaborate homes with multiple rooms, lofts, or even multiple stories.
- Open-Plan Living: Container homes can be designed with large windows and open living spaces to bring in natural light and make the home feel more spacious.
- Off-Grid Living: Many container homes are designed to be off-grid, using solar panels for electricity, rainwater collection for water supply, and composting toilets to minimize environmental impact.
- Rooftop Gardens: Containers can support green roofs, providing space for a garden or even a small park, enhancing both sustainability and aesthetics.
6. Container Homes vs. Traditional Homes
Comparing container homes with traditional homes highlights some key differences:
- Cost: Container homes are generally more affordable than traditional homes, especially when using second-hand containers. However, complex designs or high-end finishes can drive up the price.
- Construction Time: Container homes can be completed much faster than traditional homes, especially if the containers require minimal modification.
- Environmental Impact: Container homes are often more eco-friendly, repurposing existing materials and integrating sustainable technologies, whereas traditional homes tend to have a larger carbon footprint.
- Flexibility: Container homes offer more flexibility in terms of mobility and adaptability, making them ideal for those who want to live in unconventional locations or downsize their lifestyle.
7. Sustainability and Eco-Friendliness of Container Homes
One of the strongest selling points of container homes is their sustainability. Shipping containers are typically discarded after a few years of use, contributing to metal waste. By repurposing these containers into homes, we reduce waste and decrease the demand for traditional building materials.
Many container homeowners also choose to incorporate additional eco-friendly features such as solar panels, energy-efficient windows, and green roofs. This further reduces the home’s environmental footprint and allows residents to live off-grid if desired.
Conclusion
Container homes offer an innovative solution to modern housing challenges, combining affordability, sustainability, and creativity. While they come with some challenges, the benefits often outweigh the drawbacks for those seeking an eco-friendly and cost-effective alternative to traditional homes. With rising interest in sustainable living and minimalist lifestyles, container homes may well be the future of housing.





